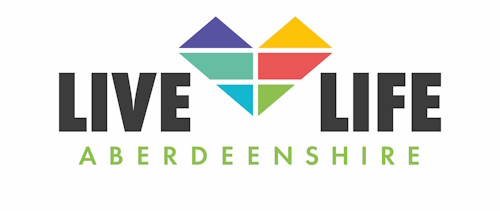Garlogie Mills - No. 6 - plan of retort house, west elevation of main block, and elevation and plans of counting house
Object numberP9150.6
TitleGarlogie Mills - No. 6 - plan of retort house, west elevation of main block, and elevation and plans of counting house
DescriptionPlan of retort house & yard, west elevation of main block, and front elevation and plans of ground and first floors of counting house of Garlogie Mills on linen tracing paper; scale 1 inch = 10 feet.
Production placeDunecht Estate
Production date circa 1900
Object nameplan
Object category4.5311
Materiallinen tracing paper
Dimensions
- height: 48.6 cm
width: 66.0 cm

